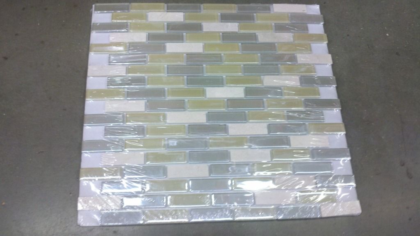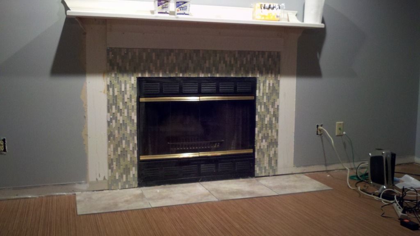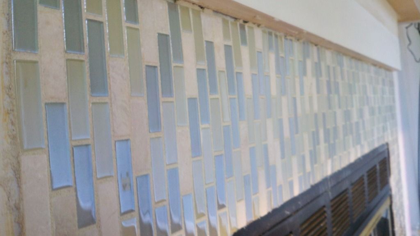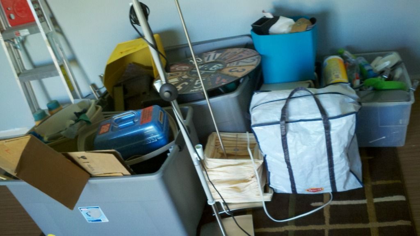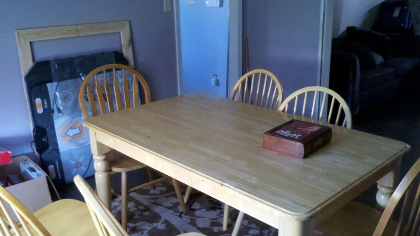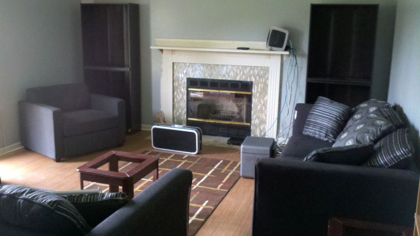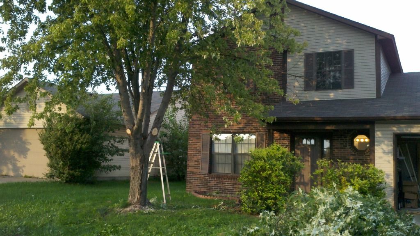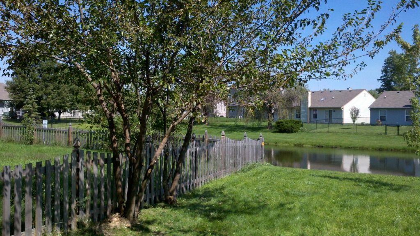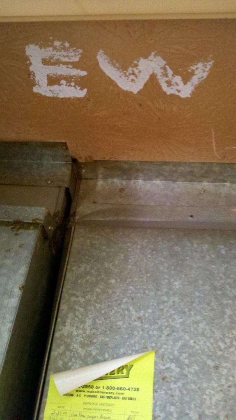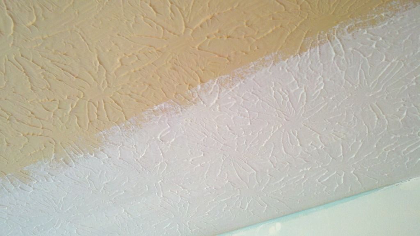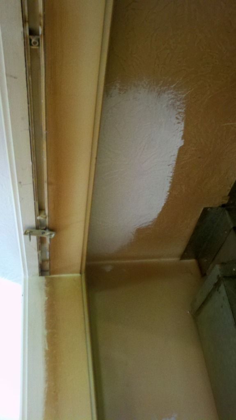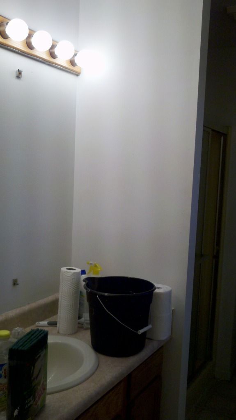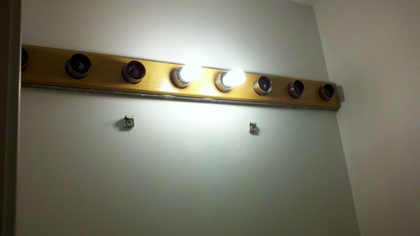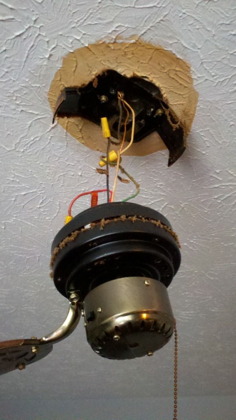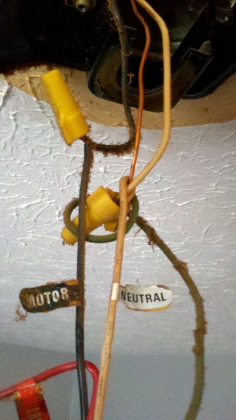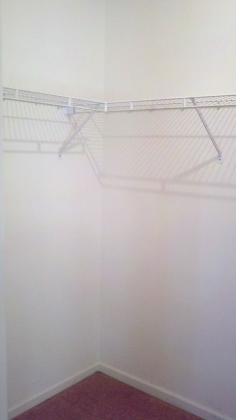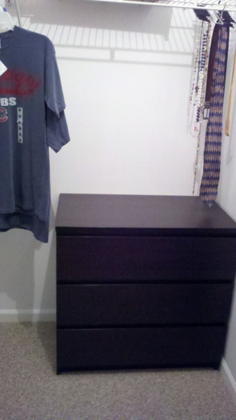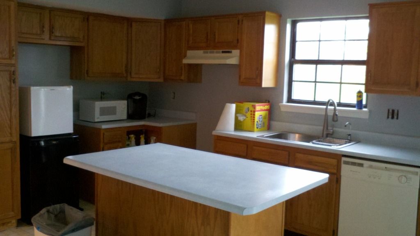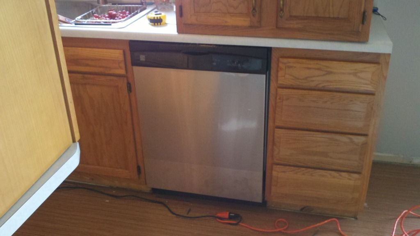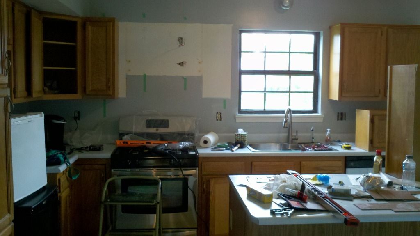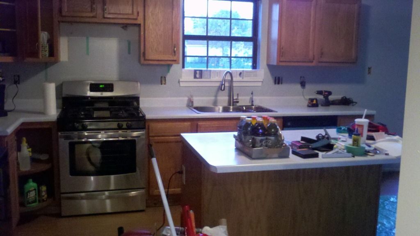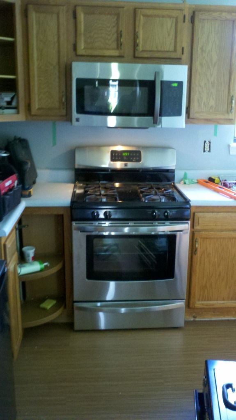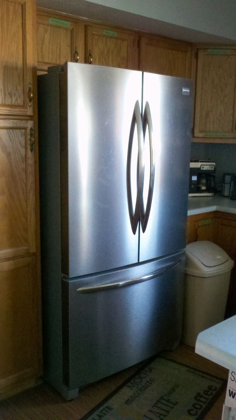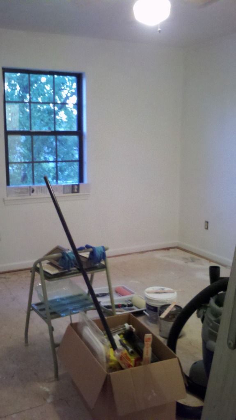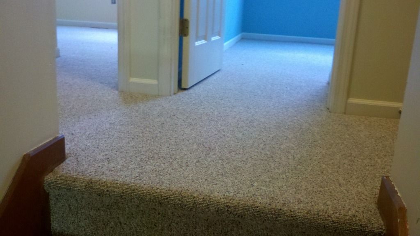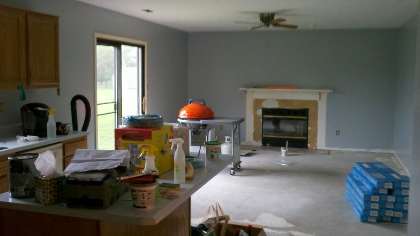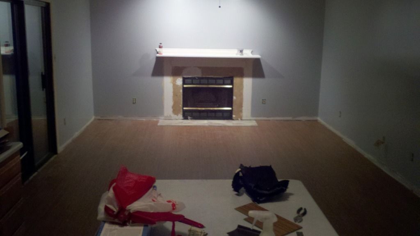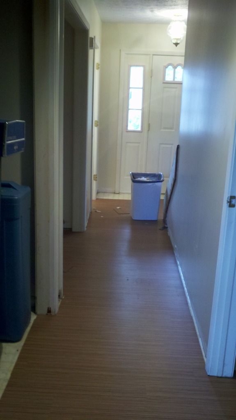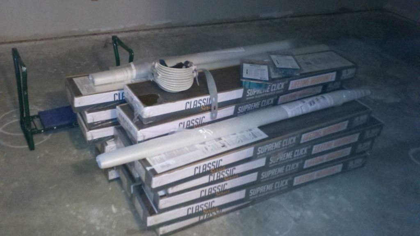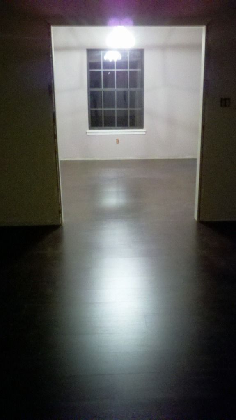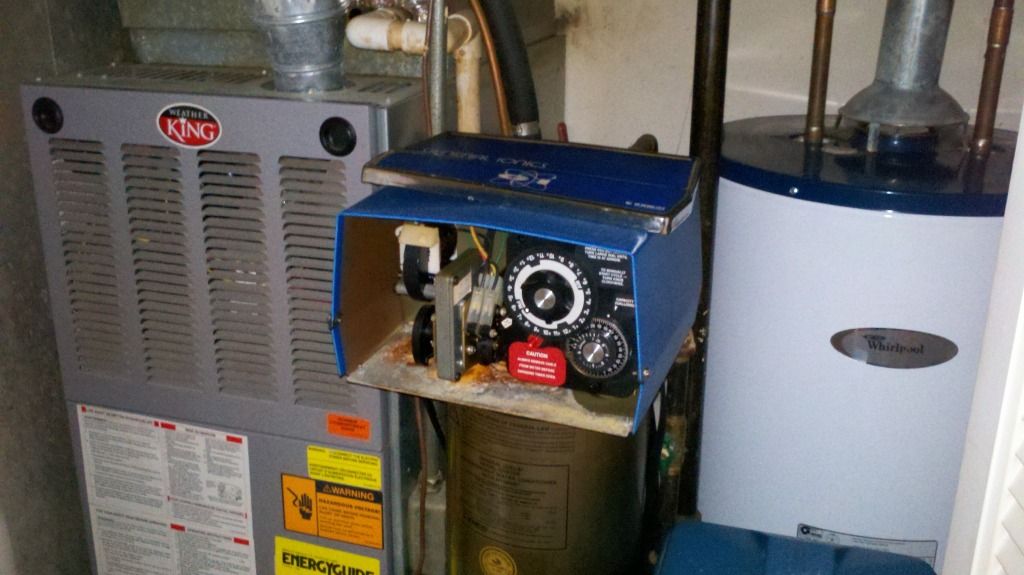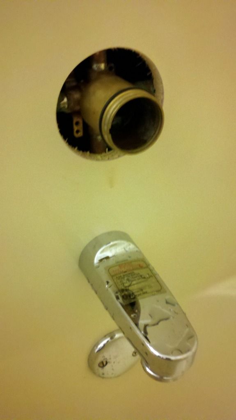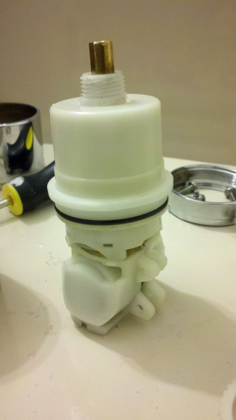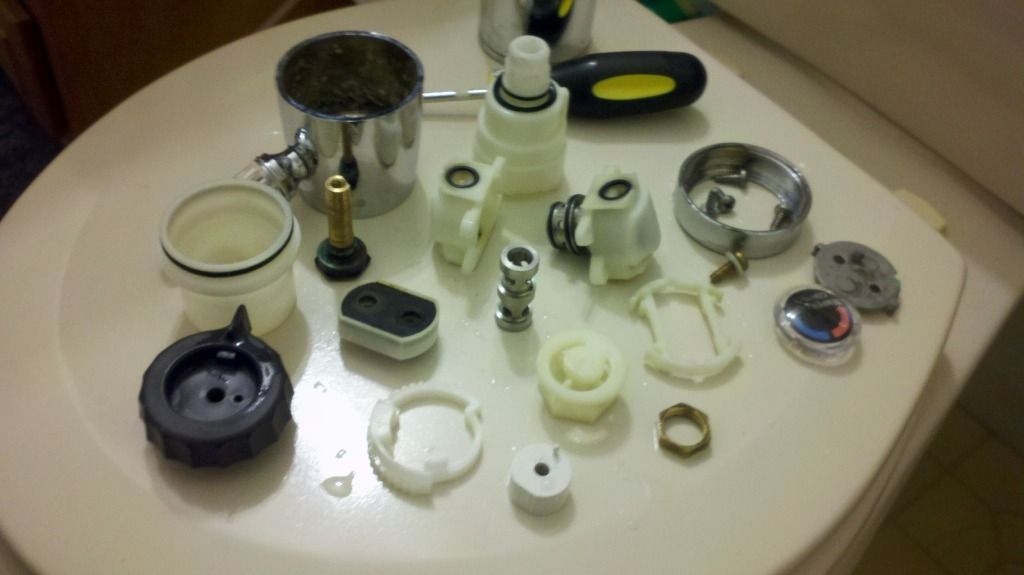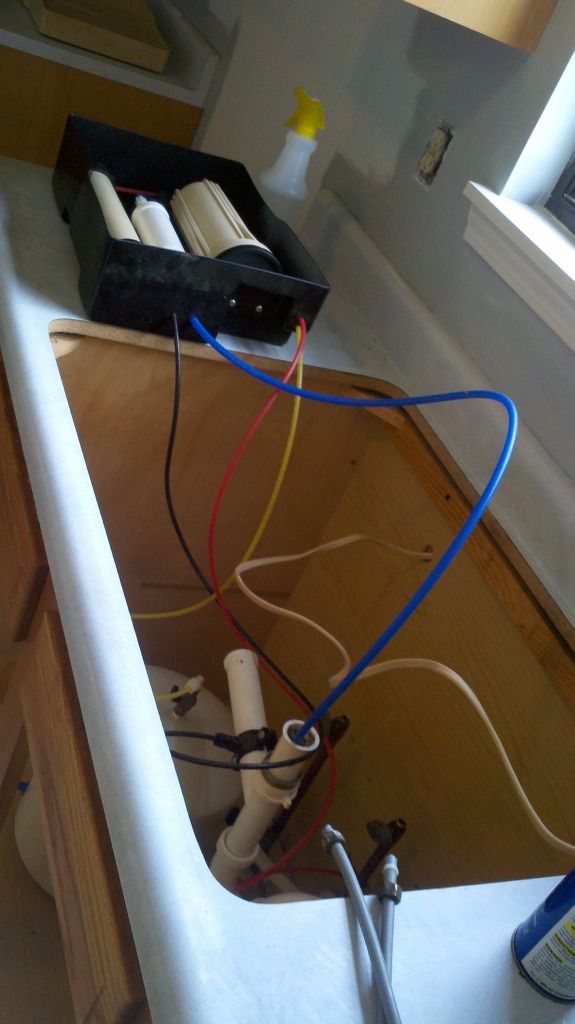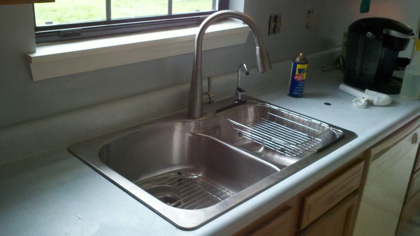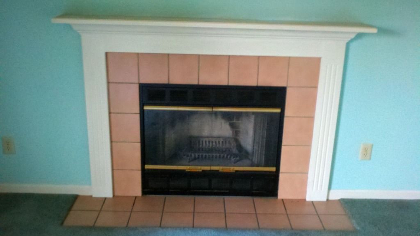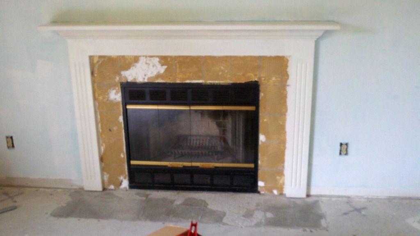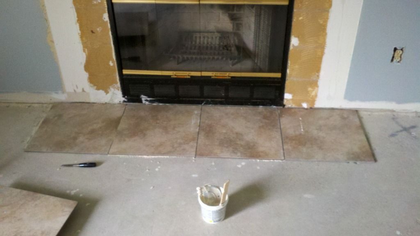Once we had repaired the drywall, it was time to tile the surround. I was excited for this project because it is easy and makes a big impact. We chose this tile, primarily because it was on clearance for $4 a square foot.
We started placing it vertically, trimming the tiles as needed with glass snips. With the help of a friend the tile was up in under an hour.
I grouted the next day. There's more finish work to be done, mostly reattaching trim and cleaning up.
Sunday, September 23, 2012
Moving days
We thought we would move in one week after we bought the house. We pushed it back because we didn't have hot water, weren't completely done with all the projects we wanted to do, and we were getting pretty exhausted. Sometime in the middle of week two I started clearing out the odds and ends from the storage unit to prepare for the big move.
We chose to move with one big U-Haul truck and the help of one good friend. On Friday, after 14 days of home ownership, we started loading up the truck at 8:00 am. Everything fit in one trip, but only because we rented the biggest possible truck. My dad later commented that we have a lot of stuff for two young people. We finished loading around 11, ate a huge brunch at IHOP and began unloading around 1pm. We had everything off the truck around 3pm. Luckily, most of our furniture was light and we put a lot of stuff in the garage. We had our stuff in the house, and we stayed there that night. We still didn't have hot water and everything was in complete disarray, so we didn't really start staying at the house for another week.
Over the next couple days we got the furniture moved where we thought we wanted it and stated to get boxes unpacked.
Since we fully intend to move again in a year, we are saving all of our boxes. As much as we have been able to unpack, we are not all the way there yet, and our garage is still a disaster. the office has become the official room of unsorted things.
There's no easily accessible storage in this house, so the items from our storage room are awkwardly finding new homes. Even after clearing out the storage unit, there were items in our room at my parents house that still needed to be moved, which I tackled myself on the following Thursday. It took three weeks, but we are actually living in our home now.
We chose to move with one big U-Haul truck and the help of one good friend. On Friday, after 14 days of home ownership, we started loading up the truck at 8:00 am. Everything fit in one trip, but only because we rented the biggest possible truck. My dad later commented that we have a lot of stuff for two young people. We finished loading around 11, ate a huge brunch at IHOP and began unloading around 1pm. We had everything off the truck around 3pm. Luckily, most of our furniture was light and we put a lot of stuff in the garage. We had our stuff in the house, and we stayed there that night. We still didn't have hot water and everything was in complete disarray, so we didn't really start staying at the house for another week.
Over the next couple days we got the furniture moved where we thought we wanted it and stated to get boxes unpacked.
Since we fully intend to move again in a year, we are saving all of our boxes. As much as we have been able to unpack, we are not all the way there yet, and our garage is still a disaster. the office has become the official room of unsorted things.
There's no easily accessible storage in this house, so the items from our storage room are awkwardly finding new homes. Even after clearing out the storage unit, there were items in our room at my parents house that still needed to be moved, which I tackled myself on the following Thursday. It took three weeks, but we are actually living in our home now.
Tree Trimming
The tree in the front of our house had branches that nearly touched the ground, so we decided to trim it up above our head level. The branches were sagging quite a bit, so we were cutting higher on the tree than we expected.
We used a folding saw, a chain saw, and eventually a ladder to limb up this tree. It was nice to get out of the house for a while, and it only took an hour or so.
I trimmed up the trees in the back after cutting the grass. We were considering taking the trees out, but they probably belong to the neighbor.
The limbs on this tree were completely touching the ground. There was another tree growing in between it's branches that I cut down. I don't think the neighbor will notice.
We used a folding saw, a chain saw, and eventually a ladder to limb up this tree. It was nice to get out of the house for a while, and it only took an hour or so.
I trimmed up the trees in the back after cutting the grass. We were considering taking the trees out, but they probably belong to the neighbor.
The limbs on this tree were completely touching the ground. There was another tree growing in between it's branches that I cut down. I don't think the neighbor will notice.
Everything About This is Disgusting
That is the ceiling of our utility room. That ceiling was discolored from smoking. It was once as white as the word painted on it. If in the future, I am looking to buy a house and I walk into a home where they smoked inside... I am immediately turning around and leaving. The only exception is that it would be so cheap that I could hire someone to prime the whole thing, lay new flooring and clean the ductwork. Even as we cleaned and replaced and painted things, our clothes would still smell like smoke at the end of the day.
There are still moments when it smells like smoke, despite how much we have done. It doens't smell when you first walk in, which is a milestone in itself, but stuff hanging in our closet has a slight odor. As we continue living here, I will be investing in a lot of febreeze to keep things smelling fresh. Smoke absolutely gets eveywhere. Though the pictures here are the worst of the worst, every wall throughout the entire house had yellowed from smoke.
Even places that seemed to be white were in fact some dusty shade of brown-yellow. Even the upstairs closets were off-color. And we are certain that everything started as white, even though that seems unbelieveable. We took the utility closet doors off to do the flooring and realized that it was the worst room of all. Upstairs, the walls above the vents had discoloration which was from smoke emerging from the duct work. The blower fan had been replaced, obviously because every vent inside and outside of the furnace and duct work was covered in dust to the point that it was practically clogged. The duct work guys seemed a little amazed, and cleaning dirty duct work is all they do.
When we went to wipe down the cabinets we were convinced that we were taking off the finish because the rags were so dirty. We were not. The orange-brown that wiped off was not from the golden honey cabinets; it was the left over reside from smoking. To imagine that people could once smoke inside any public building is incredible and disgusting. Everything about this has been disgusting.
Even places that seemed to be white were in fact some dusty shade of brown-yellow. Even the upstairs closets were off-color. And we are certain that everything started as white, even though that seems unbelieveable. We took the utility closet doors off to do the flooring and realized that it was the worst room of all. Upstairs, the walls above the vents had discoloration which was from smoke emerging from the duct work. The blower fan had been replaced, obviously because every vent inside and outside of the furnace and duct work was covered in dust to the point that it was practically clogged. The duct work guys seemed a little amazed, and cleaning dirty duct work is all they do.
When we went to wipe down the cabinets we were convinced that we were taking off the finish because the rags were so dirty. We were not. The orange-brown that wiped off was not from the golden honey cabinets; it was the left over reside from smoking. To imagine that people could once smoke inside any public building is incredible and disgusting. Everything about this has been disgusting.
New Lighting
We are replacing the lights a little sooner than expected, but many of them were dirty, inside and out, and we've found lots of cheap ones. We just changed the bulbs in the bathroom lights from globes to energy efficient ones.
There were nineteen 40 watt bulbs, which was around 800 watts. There were replaced by a total of six 13 watt bulbs, for about 1/8 of the energy usage.
We have now removed both ceiling fans, which were pretty clean on the outside but filled with dust inside. Also, there was a nice reminder of how dirty our ceilings were with each light removed.
And yes, all those brown fuzzy clumps are made of dust and dirt. That is the same substance we saw inside of our vents, except more of it. I don't think I even took a picture because I immediately vacuumed whatever I could see. We had all the venting cleaned, disinfected and treated with a mold killer. But back to lights: each light has taken longer to install because everything needs to be cleaned and painted. Even the wires were fuzzy.
Aside from the bathrooms, we only have one original light fixture remaining in the dining room. It's a gold and glass light on a chain, but we raised it close to the ceiling. I think if we had left it lower, we would have replaced it too. For now it's out of sight, out of mind.
There were nineteen 40 watt bulbs, which was around 800 watts. There were replaced by a total of six 13 watt bulbs, for about 1/8 of the energy usage.
We have now removed both ceiling fans, which were pretty clean on the outside but filled with dust inside. Also, there was a nice reminder of how dirty our ceilings were with each light removed.
And yes, all those brown fuzzy clumps are made of dust and dirt. That is the same substance we saw inside of our vents, except more of it. I don't think I even took a picture because I immediately vacuumed whatever I could see. We had all the venting cleaned, disinfected and treated with a mold killer. But back to lights: each light has taken longer to install because everything needs to be cleaned and painted. Even the wires were fuzzy.
Aside from the bathrooms, we only have one original light fixture remaining in the dining room. It's a gold and glass light on a chain, but we raised it close to the ceiling. I think if we had left it lower, we would have replaced it too. For now it's out of sight, out of mind.
Master Closet
Our last closet was so pathetically small that it was a struggle to keep it organized and functional. This one isn't huge, but it is as wide as a standard closet and twice as deep. The added functional space over a standard closet is only about three feet on either side, and the ability to walk into it.
Here's how it started, pink carpet and all. It doesn't look like it's tinted with cigarette smoke now, but trust me, it is. Everything was. We primed it and cleaned up the shelves, and also brought in the shelves from the other closets.
We thought we would add the shelves from the other closets and create a somewhat custom look, but once we got our bed in our room, we thought that it might be better to have our dressers in the closet. We were going to put them along the back. By chance there was exactly enough room for all three.
We thought that maybe we'd rather have a shelf along the back, since we will be hanging most of our clothes now. Also, we would need to move the shelf up a bit since the shirts were a little too long to fit over the dresser. We moved the dressers to either side and loaded the closet with our clothes. Next we replaced the globe light with a suspended cable track light, which spreads the light across the closet better and looks amazing.
Here's how it started, pink carpet and all. It doesn't look like it's tinted with cigarette smoke now, but trust me, it is. Everything was. We primed it and cleaned up the shelves, and also brought in the shelves from the other closets.
We thought we would add the shelves from the other closets and create a somewhat custom look, but once we got our bed in our room, we thought that it might be better to have our dressers in the closet. We were going to put them along the back. By chance there was exactly enough room for all three.
We thought that maybe we'd rather have a shelf along the back, since we will be hanging most of our clothes now. Also, we would need to move the shelf up a bit since the shirts were a little too long to fit over the dresser. We moved the dressers to either side and loaded the closet with our clothes. Next we replaced the globe light with a suspended cable track light, which spreads the light across the closet better and looks amazing.
Appliances!
This is an area where the budget went missing, and therefore, these are the appliances that we will be keeping when we move. The washer and dryer, oven, microwave and dishwasher came from Sears. They were, in total with delivery, $2400. The gas stove was stainless steel and only $600, because it was open stock. The other items were new, but on a stacking sale that made them, on average, half off. Despite all the floors, paint, and cleaning, the appliances are what made the house livable.
There are cabinets on the countertops because once we got the new stove in, it became apparent that the cabinets above it weren't centered.
Aaron noticed that the 12" and 18" cabinets needed to be switched, and were likely just installed wrong when the home was built. In the picture above you can see the paint lines where they were, and the difference when the 12" cabinet was put where it belonged. Aaron installed an outlet in the upper cabinet, because the old vent hood was wired into the wall.
The microwave they delivered had a dent in the back, so we had them exchange it. The install wasn't too difficult. They supplied very thorough templates, but we still had to finesse one of the screws in at the end.
The washer and dryer fit nice in the closet and were very simple to install. The dryer vent keeps us from pushing them back any further. We carried them in late one night, and afterwards I told Aaron that I was never carrying a washer with him ever again.
We were going to use my parents' old fridge, but their delivery was postponed. When we went shopping for a new one, we had different objectives. I was voting for a $400 White Hotpoint, Aaron wanted bells, whistles, and water in the door. We got neither, because we found something much better at Best Buy: a floor display Frigidaire Gallery in Steel with a bottom mount freezer and french doors. It was half price and practically flawless. It was also a little too big. Because a lot of the fridges we saw were too big anyway, we decided to go home and move the pantry cabinet over to accommodate it. That sadly meant we had to take up a piece of the floor, but we got it done and the fridge was delivered soon after.
It is huge. I'm not sure if it seems huge in this picture, but it is gigantic. We are considering knocking out the wall some and insetting it into the dining room wall, so that it is closer to flush with the cabinets.
Flooring: Upstairs
I like hard flooring more than carpet because it's easier to keep clean, it doesn't hold as many allergens, and doesn't show wear patterns as easily. That said, I think I'm leaning towards using more carpet in the future. If you invest in a good vacuum and get a low pile, you can keep it cleaner and still reduce allergens. Lower pile is more reluctant to show wear patterns and you don't have to worry about your furniture damaging it. Even better, carpet install it pretty cheap and is done in a couple hours.
We were going to do a laminate upstairs, but decided for time, money, and sanity we should do carpet instead. It was a brilliant solution. We removed and hauled away the carpet ourselves, which saved some money. The carpet we found was on clearance at Home Depot. They had to order pieces from other stores in the area, so it took a little longer to get here but was only $0.45/sqft. With the padding, the total price was still under a dollar per square foot. The install was a flat rate, so all in all it was only $600 for the upstairs.We had a lot of unexpected expenses arise, both with big things like new sinks and little things like plumbing parts and tools.Choosing clearance carpet allowed us to even out the budget.
We painted while the flooring was up so that we didn't have to worry about drop cloths. They said that the carpet install could scratch the walls, but I didn't notice anything major. The guys showed up around 9 and were done around 11, and it looks wonderful.
There are a few more seams than I would like, but I think I'm the only one who notices.
We were going to do a laminate upstairs, but decided for time, money, and sanity we should do carpet instead. It was a brilliant solution. We removed and hauled away the carpet ourselves, which saved some money. The carpet we found was on clearance at Home Depot. They had to order pieces from other stores in the area, so it took a little longer to get here but was only $0.45/sqft. With the padding, the total price was still under a dollar per square foot. The install was a flat rate, so all in all it was only $600 for the upstairs.We had a lot of unexpected expenses arise, both with big things like new sinks and little things like plumbing parts and tools.Choosing clearance carpet allowed us to even out the budget.
We painted while the flooring was up so that we didn't have to worry about drop cloths. They said that the carpet install could scratch the walls, but I didn't notice anything major. The guys showed up around 9 and were done around 11, and it looks wonderful.
There are a few more seams than I would like, but I think I'm the only one who notices.
Flooring: Downstairs
We bought all of our downstairs flooring from Floors to Your Home, which happens to be just around the corner. We picked click together vinyl plank for the kitchen and family room, and laminate for the living and dining rooms. The kitchen and family room was installed in one day with help from our brother-in-law and nephew.
I did the hallway and bathroom the next day.
A couple days later Aaron and I did the dining and living rooms.
It was done in a day, but it was a very long day.
I did the hallway and bathroom the next day.
A couple days later Aaron and I did the dining and living rooms.
It was done in a day, but it was a very long day.
Plumbing: Water Heater
Our home inspector could not get our water heater to light, so the sellers gave us $500 to replace it. We bought one from lowes and paid from them to install it too. When the guys came out, they told us that the water softening system would have to be moved so they could get the old water heater out, and said that our water heater probably worked and was still under warranty.
We called our plumber to move the softener system, and while he was there he was able light the water heater. We still wanted the system in the garage, so he moved it anyways. We went about or renovating and didn't check the hot water until the next day. It wasn't hot. It wasn't even warm. The water heater did not appear to be lit, and we couldn't get it lit again. We decided that since we already had a water heater that we didn't pay for, we should just install it and move on. We had Lowes come back out, and now our water is toasty warm in an instant. The last house had very warm water in the kitchen, but never hot. Aaron loves having scalding dishwater, and I love that he wants to do the dishes.
We called our plumber to move the softener system, and while he was there he was able light the water heater. We still wanted the system in the garage, so he moved it anyways. We went about or renovating and didn't check the hot water until the next day. It wasn't hot. It wasn't even warm. The water heater did not appear to be lit, and we couldn't get it lit again. We decided that since we already had a water heater that we didn't pay for, we should just install it and move on. We had Lowes come back out, and now our water is toasty warm in an instant. The last house had very warm water in the kitchen, but never hot. Aaron loves having scalding dishwater, and I love that he wants to do the dishes.
Plumbing: Upstairs Shower
We originally imagined that we would completely remodel the master bathroom, and keep the other full bath upstairs as it was. When we went to get a new showerhead, we thought that we should just change the whole kit to brushed steel instead of chrome.
We found a cheap kit at Menards on clearance, but when we went to install it, we learned that it was for new builds. We had no way of installing it into our current tub surround. We then went to Home Depot and bought a universal kit that was meant to retro fit into tub surrounds. Only after taking everything apart and trying to install it did we realize that our valve was not compatible. We thought that this big brass ring would come off.
It does not. We have a delta monitor handle from the year the house was built (1992). My parents house, built nearby in 1994, has the same ones. We learned that their valves use proprietary cartridges, and are therefore difficult to replace. Furthermore, the replacements available now in a typcial hardware store do not fit with the one we have, which looks like this:
It's not completely snapped together in this picture, but that's the interior of the handle. The guy at Home Depot said that maybe if we took it all apart, we could change that little medal tip to be smaller or different, and then we would be able to buy a new handle. This was his advice without seeing it, only then did he recommend a new cartridge, which was still incompatible. This is what it looked like in pieces:
In my opinion, it's grossly over-engineered. The other handle interiors are a single metal spout, but those of course require a different valve. This is more like a valve and handle in one. The worst part about this was we had to reattach the handle whenever we needed water elsewhere in the house, and this project spanned two days. Because we would have to cut open the wall and cut out the valve to replace it, we decided to leave it and just get a chrome showerhead.
We found a cheap kit at Menards on clearance, but when we went to install it, we learned that it was for new builds. We had no way of installing it into our current tub surround. We then went to Home Depot and bought a universal kit that was meant to retro fit into tub surrounds. Only after taking everything apart and trying to install it did we realize that our valve was not compatible. We thought that this big brass ring would come off.
It does not. We have a delta monitor handle from the year the house was built (1992). My parents house, built nearby in 1994, has the same ones. We learned that their valves use proprietary cartridges, and are therefore difficult to replace. Furthermore, the replacements available now in a typcial hardware store do not fit with the one we have, which looks like this:
It's not completely snapped together in this picture, but that's the interior of the handle. The guy at Home Depot said that maybe if we took it all apart, we could change that little medal tip to be smaller or different, and then we would be able to buy a new handle. This was his advice without seeing it, only then did he recommend a new cartridge, which was still incompatible. This is what it looked like in pieces:
In my opinion, it's grossly over-engineered. The other handle interiors are a single metal spout, but those of course require a different valve. This is more like a valve and handle in one. The worst part about this was we had to reattach the handle whenever we needed water elsewhere in the house, and this project spanned two days. Because we would have to cut open the wall and cut out the valve to replace it, we decided to leave it and just get a chrome showerhead.
Plumbing: Kitchen Sink
We had no big plumping problems in the last house, but have not been as lucky this time. First was the kitchen sink, which had a profusely leaking faucet. We tried to replace it, but could not get it off the sink due to rust and overtightened plastic.
So, we bought a new sink kit for about $250. It came with a pull down sprayer faucet, custom fit metal drying rack and basket, the sink itself, and a soap dispenser. Aaron worked on removing the old sink, but ran into a problem: he didn't know how to turn off the water purifier, which meant that he could take off the sink without making a bit of a mess.
A mess was made and the sink came off, a mess was continually made the next day when the sink was reinstalled with a new water dispenser, since the last one was broken while removing the old sink.
The garbage disposal was on the left side originally, but this sink had the smaller side on the right. There isn't any reason you can't have the disposal on the bigger side, and may even prefer it on the bigger side, but I wanted it on the smaller side. The drain goes back into the wall on the right, which was now behind the garbage disposal. Therefore, Aaron did some under the sink shenanigans to get everything to drain properly.
So, we bought a new sink kit for about $250. It came with a pull down sprayer faucet, custom fit metal drying rack and basket, the sink itself, and a soap dispenser. Aaron worked on removing the old sink, but ran into a problem: he didn't know how to turn off the water purifier, which meant that he could take off the sink without making a bit of a mess.
A mess was made and the sink came off, a mess was continually made the next day when the sink was reinstalled with a new water dispenser, since the last one was broken while removing the old sink.
The garbage disposal was on the left side originally, but this sink had the smaller side on the right. There isn't any reason you can't have the disposal on the bigger side, and may even prefer it on the bigger side, but I wanted it on the smaller side. The drain goes back into the wall on the right, which was now behind the garbage disposal. Therefore, Aaron did some under the sink shenanigans to get everything to drain properly.
Fireplace Remodel: Part One
There was nothing wrong with the fireplace, but we knew that pink tile would not match any of our stuff. After tearing up the carpet, we used hammers and crow bars to smash the floor tiles off. When we got to the surround, we realized that the tiles were affixed to dry wall, and almost accidentally pulled off a big hunk of the wall. In troubleshooting how we were going to get the tiles off without damaging the wall too much, we learned that giving them one good whack broke the tile, and the broken tile fell from the wall. There were only a couple places where the tile stuck and we had to pry it off, damaging the wall.
I tried to leave the pieces of the trim on, but eventually had to remove them to get all the tile off, and place the new tile. We bought large square tiles for the floor and glass mosaic tiles for the wall.
I wanted to get the floor tiles down so we could lay the main room flooring, but couldn't put up the wall tile until we repaired the holes left by the old tile. We should have just cut it out and replaced it, but we filled it in layer by layer instead. Waiting for each layer to dry took a day, so it was almost a week before it was done.
I tried to leave the pieces of the trim on, but eventually had to remove them to get all the tile off, and place the new tile. We bought large square tiles for the floor and glass mosaic tiles for the wall.
I wanted to get the floor tiles down so we could lay the main room flooring, but couldn't put up the wall tile until we repaired the holes left by the old tile. We should have just cut it out and replaced it, but we filled it in layer by layer instead. Waiting for each layer to dry took a day, so it was almost a week before it was done.
Subscribe to:
Posts
(
Atom
)
